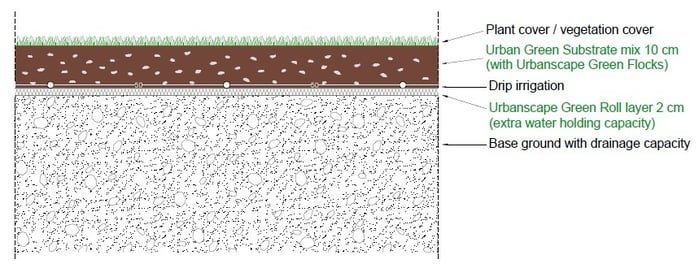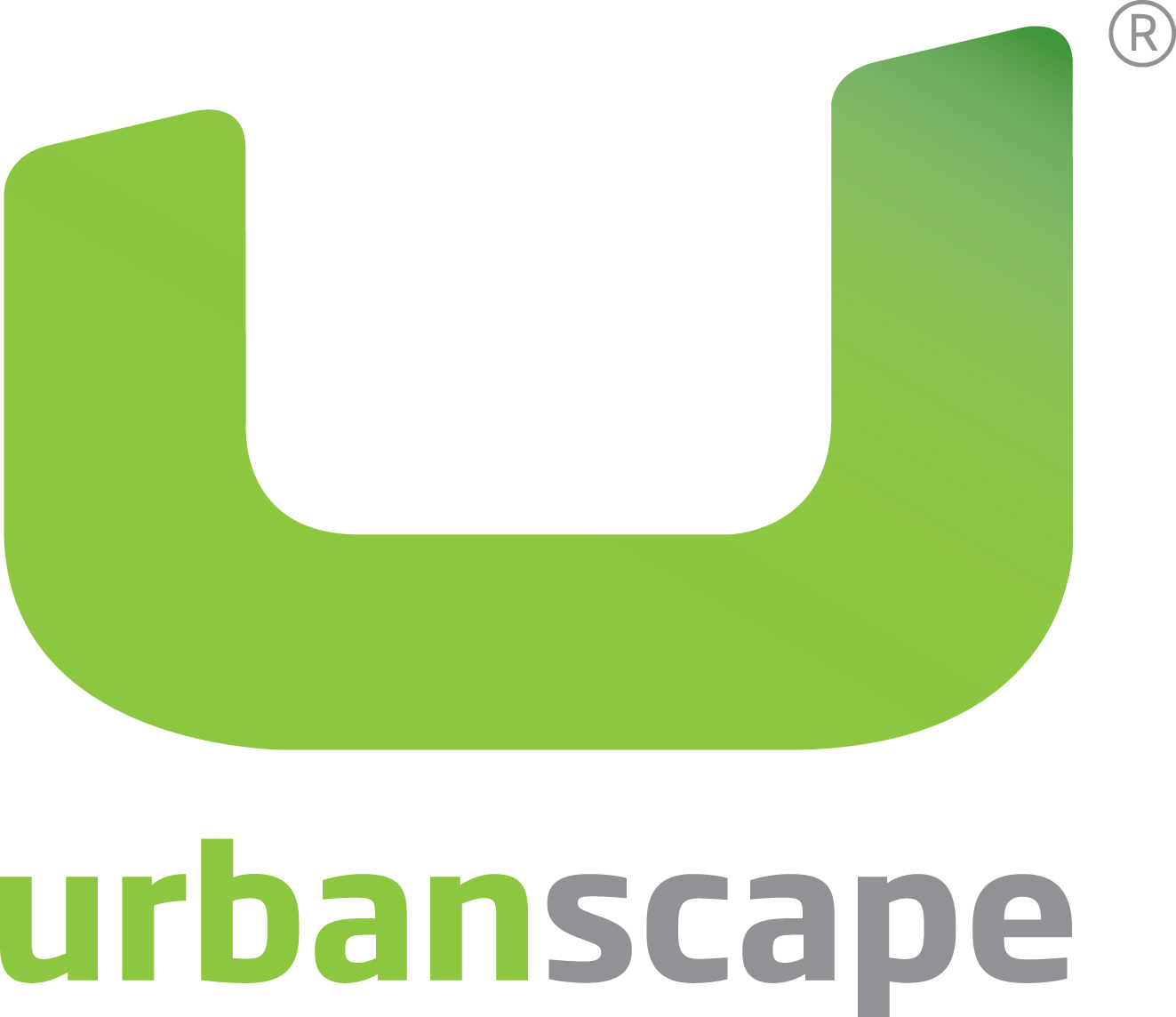CAD (Computer Aided Design) is a combination of hardware and software computer technology that enables designers (architects, engineers, etc.) to replace manual drafting with the precision of a digital process capable of creating 2D and 3D models, drawings and plans.
With Urbanscape CAD technical drawings for landscape designers, our water retaining materials can be easily indicated and specified in projects.
With these drawings we are able to define different layers when designing green areas, placing the grass, and planting shrubbery and trees. Furthermore, CAD technical drawings indicate how our materials are to be implemented if drip or sprinkler irrigation is used.

We also provide solutions on how to set the layers up in case of pavers (concrete or stone) to avoid creating an edging effect in urban green areas where the grass easily turns brown. With CAD designs for the Urbanscape Landscaping System we provide solutions to issues landscape designers most commonly face.
Download Urbanscape Landscaping CAD Designs below or check our website for more information.
p.s. In case of a need for Urbanscape Green Roof CAD Designs, you can find it here.



